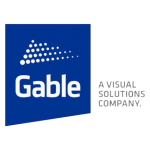Submit all new projects to projects@murdochengineering.com
General Tips
- Include complete installation address on each page of drawing.
- Email subject line should read: “Project name, city & state”
Sign Detail Requirements
-
- Pylon Signs
a. Tell us whether you’d prefer to use a ROUND or SQUARE POLE.
b. Are there any size restrictions on the footing? YES/NO
c. Do you prefer a ROUND or SQUARE SONOTUBE FOOTING?
d. DIRECT EMBEDMENT or ANCHOR BOLT DESIGN? For anchor bolt provide base plate detail
- Pylon Signs
-
- Wall Mounted Signs
a. Tell us the WALL TYPE (EIFS with plywood, masonry, wood framing, etc.)
b. Tell us the FASTENERS you’d like to use
c. Height of top of sign from grade
d. Do you have access to back of sign installation area? YES/NO - Awning
a. ALUMINUM or STEEL?
b. WALL TYPE that its attaching to
c. BUILDING DIMENSIONS that it’s attaching to
d. HEIGHT DIFFERENCE between top of awning and roof line
e. Does it need to be freestanding? YES/NO
f. Height of top of awning from grade
g. Frame section detail including frame spacing
h. Connection detail
- Wall Mounted Signs
Engineering Simplified
“Murdoch’s proprietary sign structure calculator software has simplified our design engineering process, helping us to reduce materials costs and accelerate the process, while allowing our pre-design and estimating to be more accurate than ever.”
–William (Bill) Sackmann
Vice President, Technical Design
Gable Company


